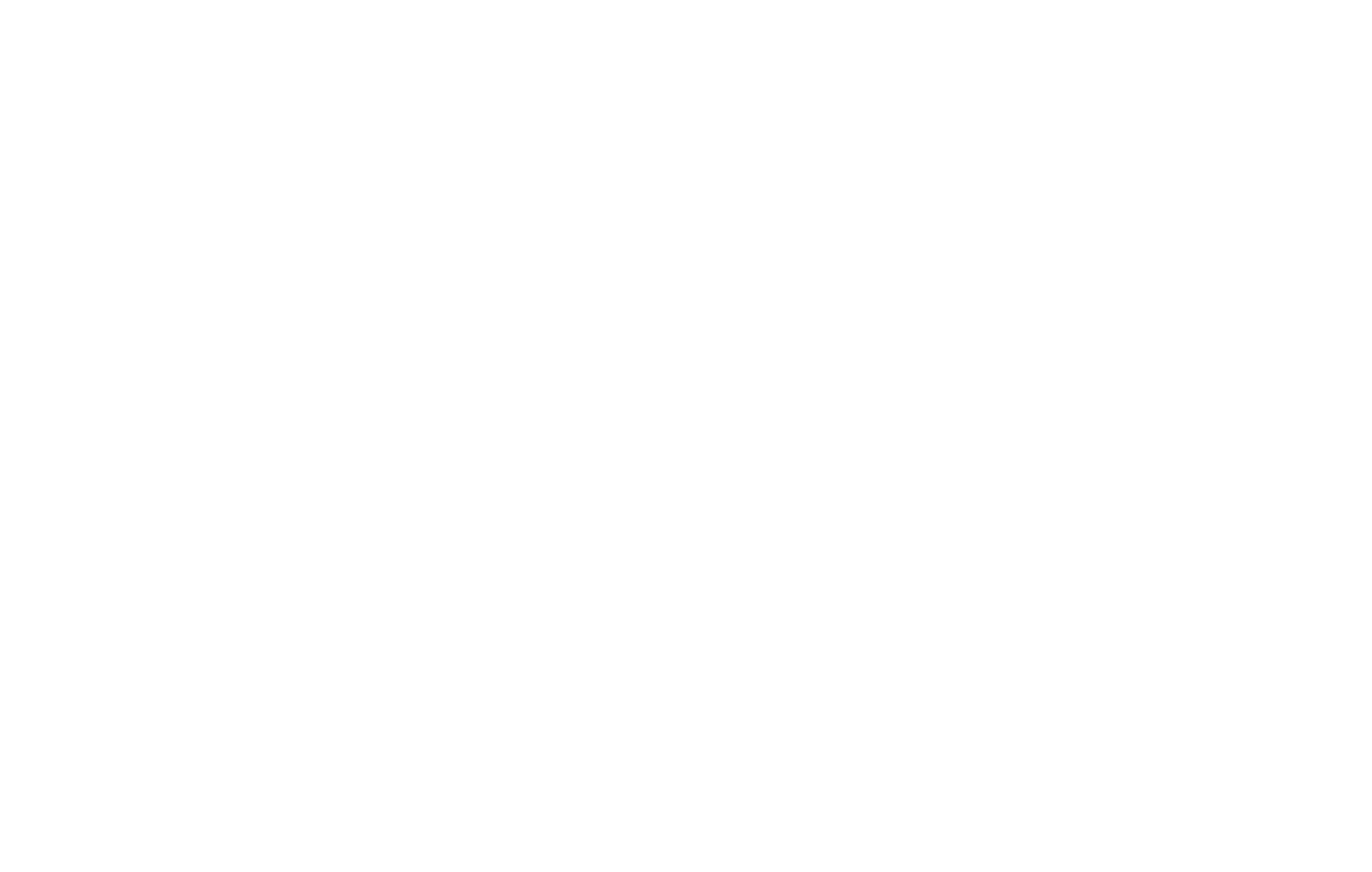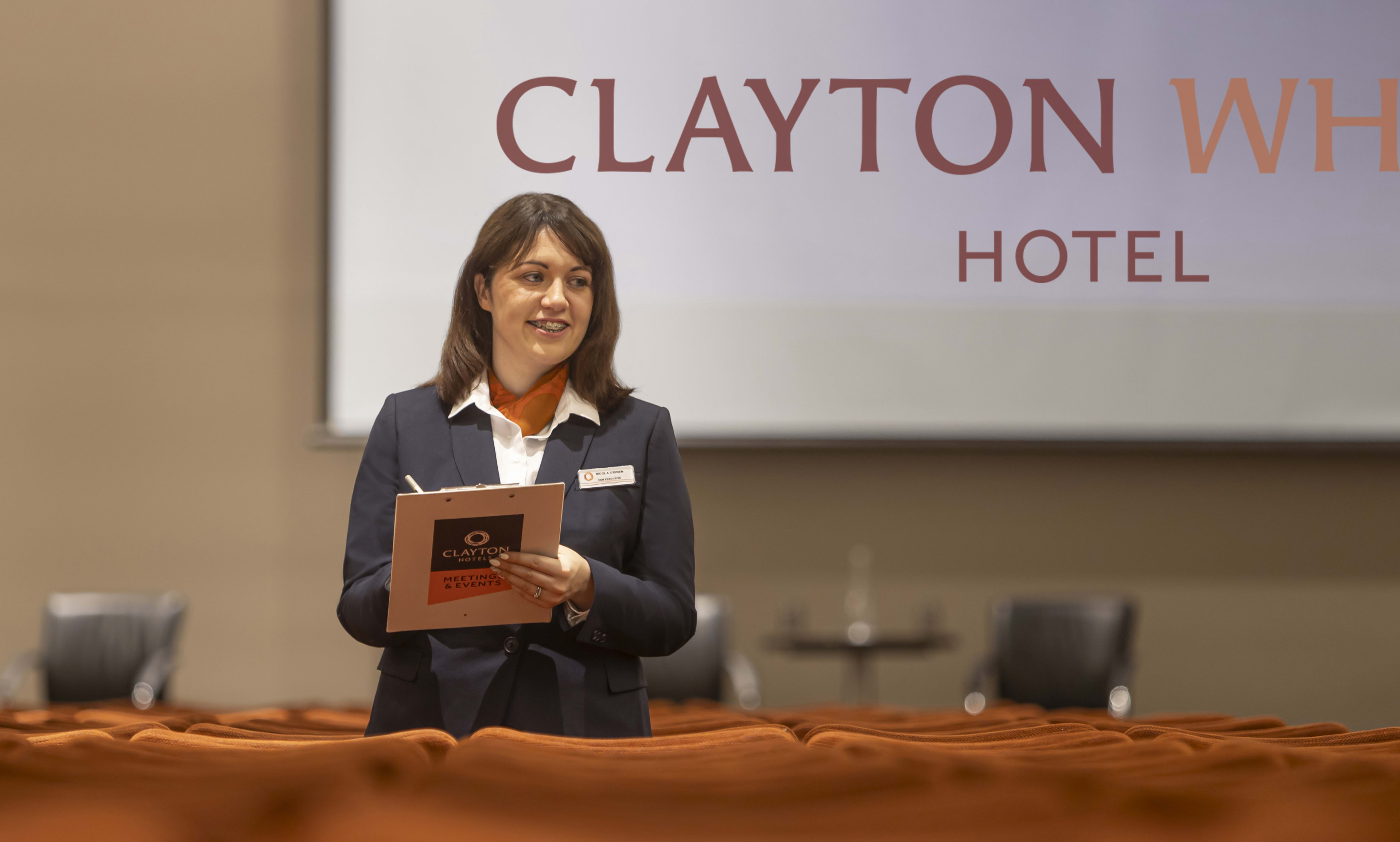

business that's
personal

Conferences at Clayton Whites Hotel
Your connection to colleagues, co-workers, and clients, Clayton Whites Hotel has a space designed for your next occasion. As the largest conference venue in Wexford, whether you’re hosting 10 or 1000 guests, we have a space that’s perfect for you. Ideally located for your convenience, less than 2-hours drive from Dublin, and 60-minutes from Waterford and Kilkenny, we offer ample underground parking for all your guests, with bus and train stations just a 5-minute walk away.
Our 7 meeting room combinations are flexible to suit your needs and are fully equipped with AV, natural daylight, complimentary high-speed Wi-Fi, air conditioning, stationery, and flip charts. Our experienced Conference and Events team will work with you to ensure a relaxed, successful meeting allowing you and your colleagues to focus on the content whilst we ensure every organisational detail is anticipated and looked after.
Flexible Meeting Space
All our conference and meeting rooms are conveniently located on the first floor of the hotel and are easily accessible by lift. Purpose-built to the highest of specifications and tastefully designed to suit your needs for any occasion. Our meeting rooms are equipped with high specification AV equipment, air conditioning, natural daylight, and complimentary Wi-Fi.
For a truly grand event, our McClure Suite is one of the largest conference rooms in the South East allowing you to host up to 1,000 delegates theatre-style and 600 banquet style. This suite can also be divided into McClure Suite 1 and McClure Suite 2 offering you additional flexibility to suit any type of event or private occasion. Included in the room is everything you need from multiple drop-down screens, LCD projectors, wired & handheld microphones, 21 inbuilt speakers, to an hearing impaired loop, podium and staging.
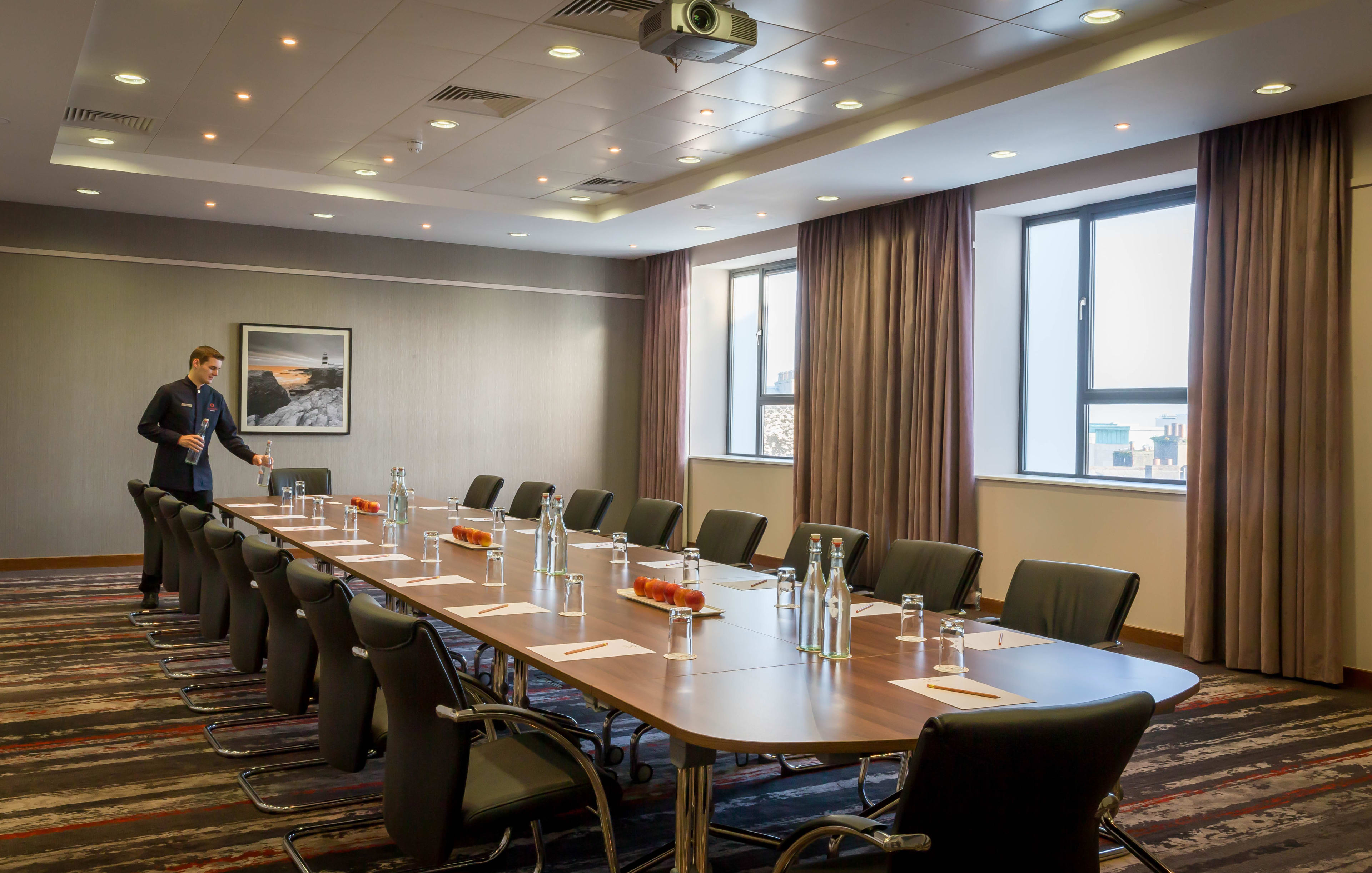
Hybrid and Virtual Events
Business needs are changing and we’re ready to meet them. Connect with audiences and guest speakers from anywhere with our state-of-the-art virtual events facilities. Whether you’re hosting a hybrid or fully online event we have everything you need for a seamless meeting.
Engage your audience with digital polling and Q&A functionality. Ensure everyone gets a spotlight with multi-camera streams, and individual desk microphones. Reach everyone you need with unlimited remote audience capacity, and create a literally unforgettable event with remote or studio type recordings for induction videos. All fully brandable and customizable.
Our partner, Frontline Audio Visual can take care of all your equipment and setup needs, but if you’d rather do things your own way our doors are open to any supplier.
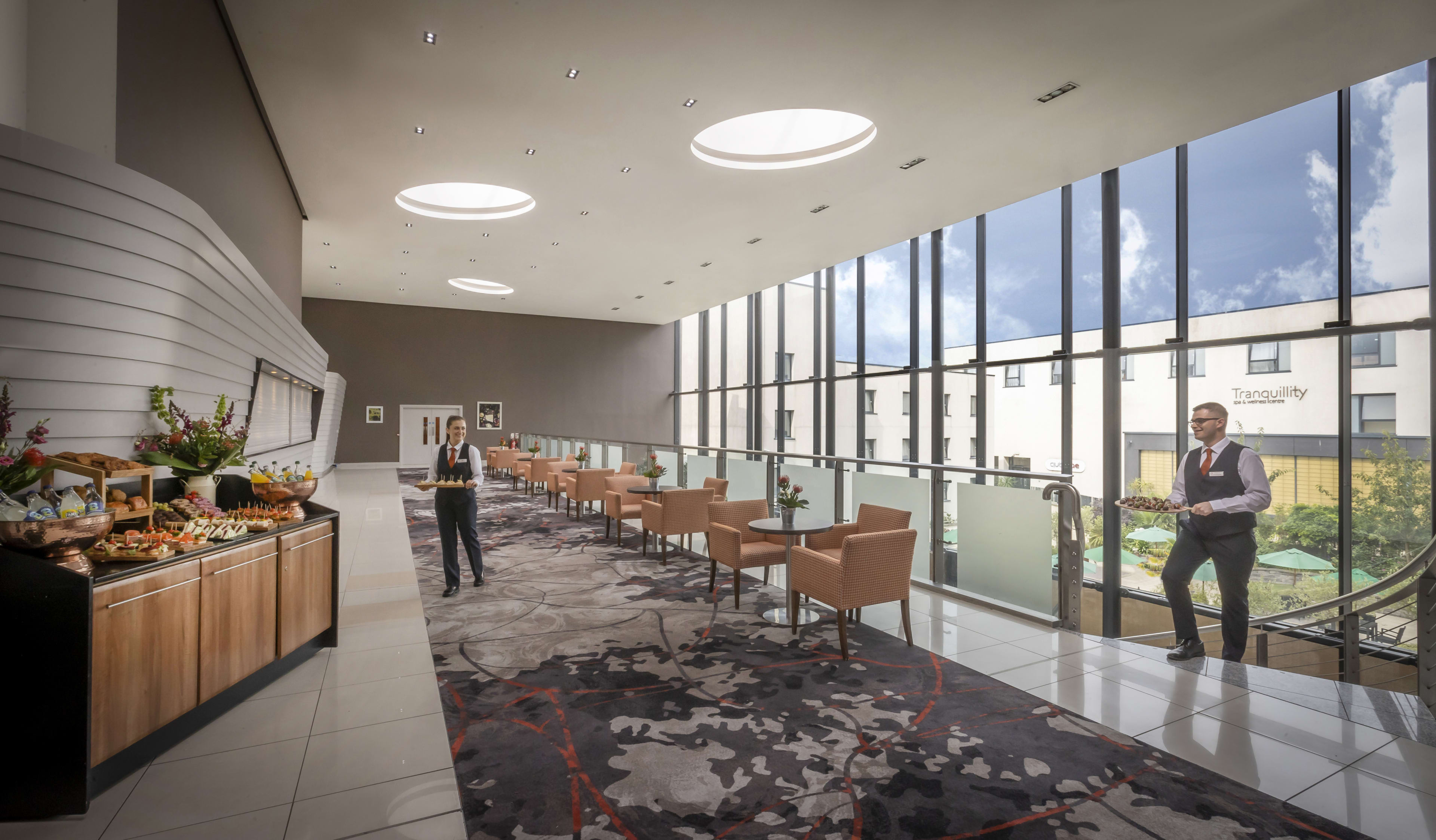
Features:
- Flexible space for up to 1,000 delegates.
- Hybrid and Virtual Events.
- Complimentary high speed Wi-Fi.
- Built-in AV equipment.
- On site parking available.
- Variety of dining options and refreshments.
- Competitive daily delegate rates.
- Business accommodation rates.
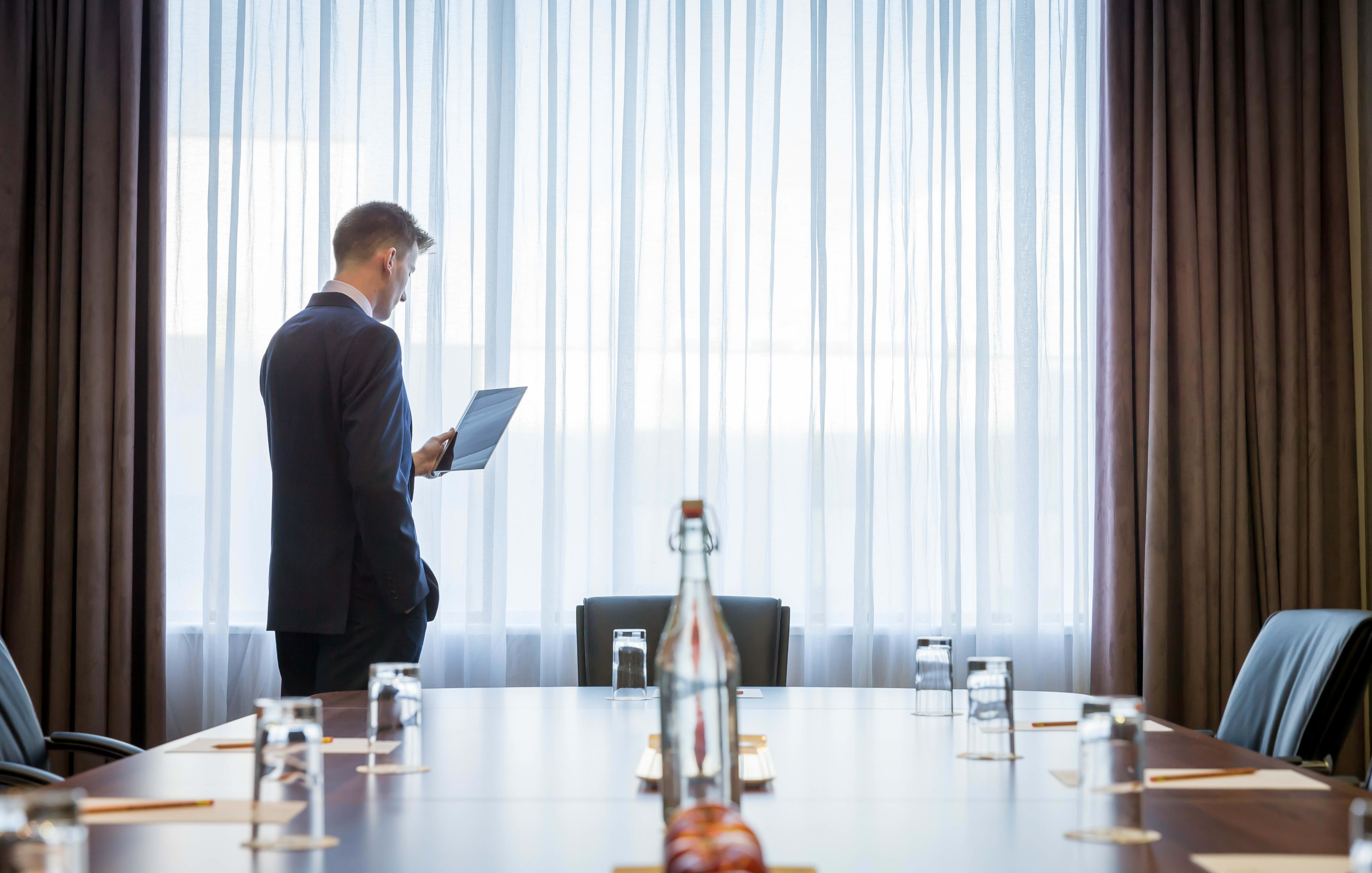
Theatre
1000
Boardroom
-
U-Shape
-
Classroom
450
Tables of 10pax
600
Area Sqm
765m²
Natural Daylight
Yes
Room Height
5.5
Theatre
600
Boardroom
-
U-Shape
-
Classroom
260
Tables of 10pax
390
Area Sqm
495m²
Natural Daylight
Yes
Room Height
5.5
Theatre
300
Boardroom
50
U-Shape
40
Classroom
80
Tables of 10pax
190
Area Sqm
306m²
Natural Daylight
No
Room Height
5.5
Theatre
120
Boardroom
34
U-Shape
29
Classroom
60
Tables of 10pax
80
Area Sqm
120m²
Natural Daylight
Yes
Room Height
3.05
Theatre
60
Boardroom
20
U-Shape
16
Classroom
24
Tables of 10pax
40
Area Sqm
60m2
Natural Daylight
Yes
Room Height
3.05
Theatre
60
Boardroom
20
U-Shape
16
Classroom
24
Tables of 10pax
40
Area Sqm
60m²
Natural Daylight
Yes
Room Height
3.05
Theatre
100
Boardroom
30
U-Shape
16
Classroom
50
Tables of 10pax
-
Area Sqm
90m²
Natural Daylight
Yes
Room Height
3.05
Theatre
18
Boardroom
10
U-Shape
9
Classroom
10
Tables of 10pax
-
Area Sqm
30m²
Natural Daylight
Yes
Room Height
3.05
Theatre
18
Boardroom
10
U-Shape
9
Classroom
10
Tables of 10pax
-
Area Sqm
30m²
Natural Daylight
Yes
Room Height
3.05
Theatre
18
Boardroom
10
U-Shape
9
Classroom
10
Tables of 10pax
-
Area Sqm
30m²
Natural Daylight
Yes
Room Height
3.05
Theatre
18
Boardroom
10
U-Shape
9
Classroom
10
Tables of 10pax
-
Area Sqm
30m²
Natural Daylight
Yes
Room Height
3.05
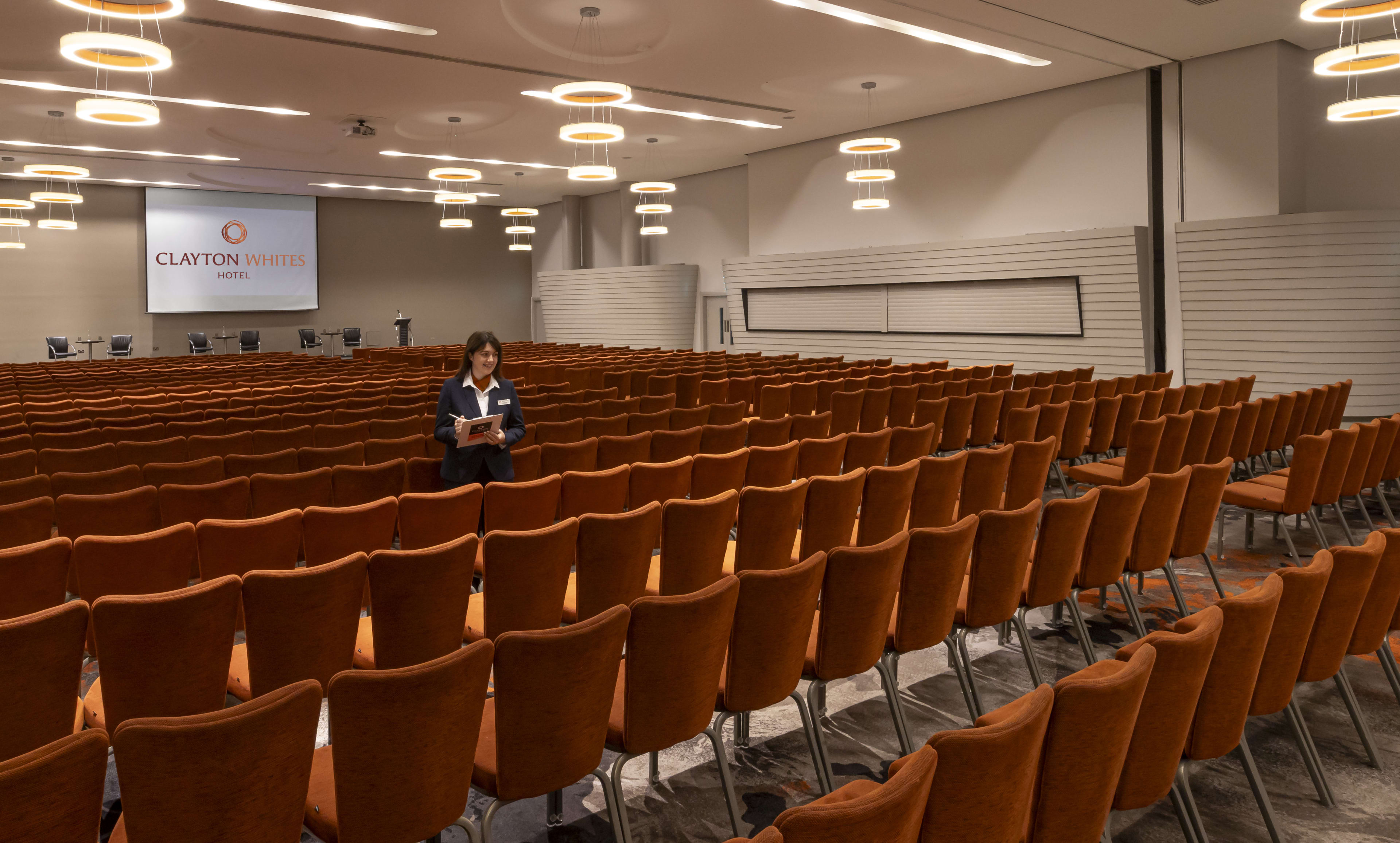
Team Building
Looking to build a real connection? Our rooms are fully customizable to accommodate all manner of team building activities. Design your own, or talk to our friends at Dynamic Events for a host of cleverly crafted remote or on site options. If you’d rather get out and explore, we have a fantastic relationship with many local attractions. Our dedicated meeting and events team would be delighted to help you pick out an adventure activity that suits your needs.
